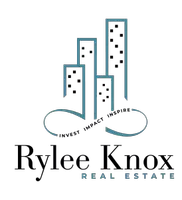
2 Beds
2 Baths
1,281 SqFt
2 Beds
2 Baths
1,281 SqFt
Key Details
Property Type Residential
Sub Type Condominium
Listing Status Active
Square Footage 1,281 sqft
MLS Listing ID 1586496
Style Other,Ranch
Bedrooms 2
Full Baths 2
HOA Fees $516/mo
HOA Y/N Yes
Abv Grd Liv Area 1,281
Year Built 2024
Annual Tax Amount $1
Tax Year 2024
Lot Size 36.000 Acres
Acres 36.0
Property Sub-Type Condominium
Source Maine Listings
Land Area 1281
Property Description
Location
State ME
County Cumberland
Zoning C-3
Body of Water Highland Lake
Rooms
Basement Crawl Space, Bulkhead
Master Bedroom First 12.5X14.0
Bedroom 2 First 11.5X14.0
Living Room First 16.0X17.0
Dining Room First 10.0X10.0 Cathedral Ceiling, Skylight, Dining Area, Informal
Kitchen First 12.5X11.0 Cathedral Ceiling6, Skylight20
Interior
Interior Features Walk-in Closets, 1st Floor Primary Bedroom w/Bath, One-Floor Living, Other, Pantry, Shower, Storage
Heating Forced Air
Cooling Central Air
Flooring Wood, Vinyl, Tile, Laminate, Carpet
Fireplaces Number 1
Fireplace Yes
Appliance Refrigerator, Microwave, Electric Range, Dishwasher
Laundry Laundry - 1st Floor, Main Level
Exterior
Exterior Feature Tennis Court(s)
Parking Features 1 - 4 Spaces, Paved, Inside Entrance, Off Street, On Street
Garage Spaces 1.5
Community Features Clubhouse
View Y/N Yes
View Scenic, Trees/Woods
Roof Type Shingle
Street Surface Paved
Accessibility 36+ Inch Doors, Accessible Kitchen, Other Bath Modifications
Porch Patio, Porch
Garage Yes
Building
Lot Description Well Landscaped, Open, Corner Lot, Level, Sidewalks, Wooded, Near Golf Course, Near Shopping, Near Town, Neighborhood, Subdivided, Suburban
Foundation Concrete Perimeter
Sewer Private Sewer
Water Public
Architectural Style Other, Ranch
Structure Type Vinyl Siding,Composition,Wood Frame
New Construction No
Others
HOA Fee Include 516.0
Senior Community Yes
Energy Description Propane
Virtual Tour https://www.propertypanorama.com/instaview/mreis/1586496

GET MORE INFORMATION

REALTOR® | Lic# BA925468






