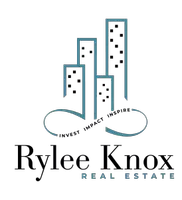4 Beds
5 Baths
5,081 SqFt
4 Beds
5 Baths
5,081 SqFt
Key Details
Property Type Residential
Sub Type Single Family Residence
Listing Status Active
Square Footage 5,081 sqft
MLS Listing ID 1620546
Style Contemporary
Bedrooms 4
Full Baths 4
Half Baths 1
HOA Y/N No
Abv Grd Liv Area 5,081
Originating Board Maine Listings
Year Built 1984
Annual Tax Amount $7,899
Tax Year 2024
Lot Size 2.600 Acres
Acres 2.6
Property Sub-Type Single Family Residence
Property Description
dining space featuring a propane fireplace and stunning sunset views over the river, providing a cozy spot for relaxed evenings by the fire. A sunroom anchors the eastern end, a comfortable
place for reading or sharing a cup of tea with a visitor. The cathedral ceiling provides welcome light during the quieter months. A spacious chef's kitchen opens into the dining area, perfect for hosting; a breakfast nook is a
welcoming spot to start one's day. The exterior doors open onto a spacious deck, ideal for grilling and entertaining, and for taking full advantage of the exceptional view. The second-floor primary suite is a private haven with its own luxurious updates. The media
room features a large television screen, comfortable seating, and state-of-the-art audio and video equipment.
Thoughtfully expanded and recently refreshed, the home now includes a guest apartment, two bedrooms and two bathrooms, built over an expansive garage offering privacy and convenience
for visiting friends or extended family.
With a large garage, workshop, and spacious attic, storage issues are no problem here! Outside, a private sandy beach faces west, delivering unforgettable sunsets. The grounds are
wooded and serene, offering a balance of seclusion and access. The Newagen Inn, Robinson's Wharf, and the Southport Store are nearby, as are the amenities of the Boothbay Region, including restaurants, shops, a movie theater and the Opera House.
Location
State ME
County Lincoln
Zoning Residential, Shore
Body of Water Sheepscot River
Rooms
Basement Not Applicable
Primary Bedroom Level Second
Master Bedroom Second 13.0X13.0
Bedroom 2 Second 17.0X11.0
Bedroom 3 Second 12.0X12.0
Living Room First 31.0X29.0
Kitchen First 17.0X15.0 Breakfast Nook, Island, Pantry2
Extra Room 1 25.0X23.0
Family Room First
Interior
Interior Features Bathtub
Heating Hot Water, Forced Air
Cooling None
Flooring Wood, Vinyl, Tile, Laminate
Fireplaces Number 2
Equipment Internet Access Available, Cable
Fireplace Yes
Appliance Washer, Wall Oven, Refrigerator, Microwave, Gas Range, Dryer, Dishwasher
Laundry Utility Sink, Laundry - 1st Floor, Main Level
Exterior
Parking Features Auto Door Opener, 11 - 20 Spaces, Gravel, Inside Entrance
Garage Spaces 4.0
Utilities Available 1
Waterfront Description Cove
View Y/N Yes
View Scenic
Roof Type Shingle
Porch Deck
Garage Yes
Building
Lot Description Rolling/Sloping, Level, Near Golf Course, Near Public Beach, Rural
Foundation Concrete Perimeter, Slab
Sewer Septic Tank, Private Sewer, Septic Design Available
Water Private, Public, Seasonal, Well
Architectural Style Contemporary
Structure Type Wood Siding,Clapboard,Wood Frame
New Construction Yes
Others
Restrictions Yes
Energy Description Propane
Virtual Tour https://my.matterport.com/show/?m=oJAKXwq3ddm

GET MORE INFORMATION
REALTOR® | Lic# BA925468






