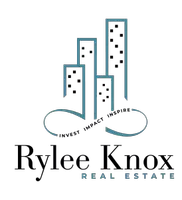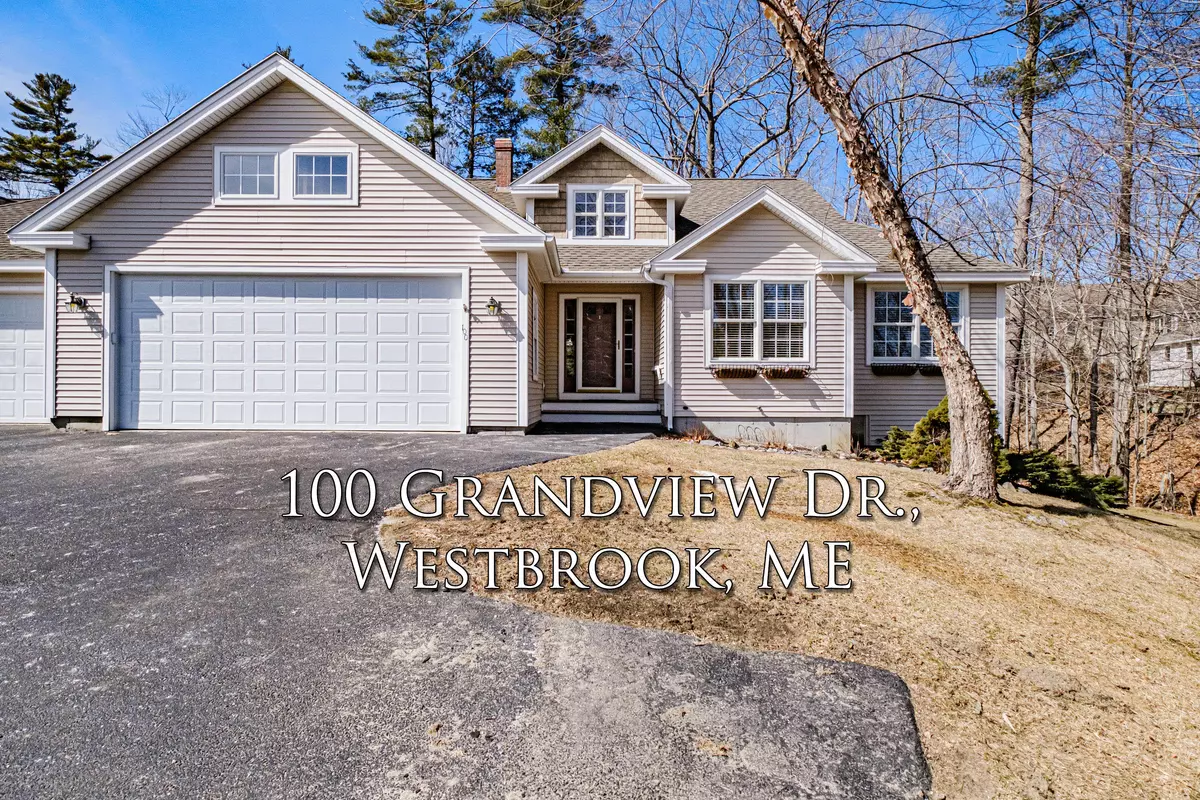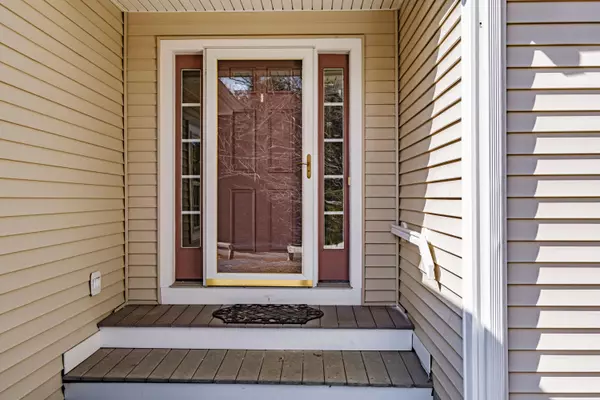Bought with Rizzo Mattson
$425,000
For more information regarding the value of a property, please contact us for a free consultation.
2 Beds
3 Baths
2,480 SqFt
SOLD DATE : 04/23/2021
Key Details
Property Type Residential
Sub Type Condominium
Listing Status Sold
Square Footage 2,480 sqft
Subdivision Brydon Farm
MLS Listing ID 1484376
Sold Date 04/23/21
Style Cottage,Ranch
Bedrooms 2
Full Baths 3
HOA Fees $345/mo
HOA Y/N Yes
Abv Grd Liv Area 1,530
Year Built 2004
Annual Tax Amount $5,812
Tax Year 2020
Property Sub-Type Condominium
Source Maine Listings
Land Area 2480
Property Description
Here is an opportunity to make Brydon Farm your home. The ease of one floor living with a sunlit open concept kitchen, dining & living with access to the deck. The entrance- foyer, crafted built ins, vaulted ceilings, gas fireplace and wood floors add to the beauty and charm. Continuing down the hallway to the primary bedroom with a private bath and walk-in closet, additionally a 2nd bedroom & office/den and a 2nd full bath. The lower-level daylight basement has a family room, a 3rd full bath & walk out-doors to a patio. This condominium is situated in a very desirable location in Brydon Farm that offers a wooded buffer for privacy.
Location
State ME
County Cumberland
Zoning Contract Zone 2
Rooms
Basement Walk-Out Access, Daylight, Finished, Full, Sump Pump, Interior Entry
Master Bedroom First
Bedroom 2 First
Living Room First
Dining Room First Vaulted Ceiling, Dining Area, Built-Ins
Kitchen First Island, Vaulted Ceiling12, Pantry2
Family Room Basement
Interior
Interior Features Walk-in Closets, 1st Floor Primary Bedroom w/Bath, One-Floor Living
Heating Hot Water, Hot Air
Cooling Central Air
Fireplaces Number 1
Fireplace Yes
Appliance Washer, Refrigerator, Microwave, Electric Range, Dryer, Disposal, Dishwasher
Laundry Laundry - 1st Floor, Main Level
Exterior
Parking Features 1 - 4 Spaces, Paved, Common, Garage Door Opener, Inside Entrance
Garage Spaces 2.0
View Y/N No
Roof Type Pitched,Shingle
Street Surface Paved
Porch Deck, Patio
Garage Yes
Building
Lot Description Open Lot, Rolling Slope, Landscaped, Near Shopping, Near Town, Neighborhood, Subdivided
Foundation Concrete Perimeter
Sewer Public Sewer
Water Public
Architectural Style Cottage, Ranch
Structure Type Vinyl Siding,Wood Frame
Others
HOA Fee Include 345.0
Restrictions Yes
Energy Description Oil, Gas Bottled
Read Less Info
Want to know what your home might be worth? Contact us for a FREE valuation!

Our team is ready to help you sell your home for the highest possible price ASAP

GET MORE INFORMATION
REALTOR® | Lic# BA925468






