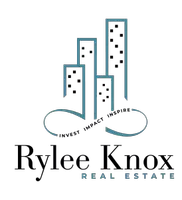Bought with Rizzo Mattson
$450,000
For more information regarding the value of a property, please contact us for a free consultation.
4 Beds
4 Baths
3,700 SqFt
SOLD DATE : 09/17/2021
Key Details
Property Type Residential
Sub Type Single Family Residence
Listing Status Sold
Square Footage 3,700 sqft
MLS Listing ID 1503953
Sold Date 09/17/21
Style Colonial
Bedrooms 4
Full Baths 2
Half Baths 2
HOA Y/N No
Abv Grd Liv Area 3,700
Year Built 1975
Annual Tax Amount $4,737
Tax Year 2020
Lot Size 1.600 Acres
Acres 1.6
Property Sub-Type Single Family Residence
Source Maine Listings
Land Area 3700
Property Description
This stunning 4 bedroom home has tons of space and is perfect for entertaining! Gorgeous custom kitchen with oversized island, stainless steel appliances, granite counters, tile floors, and walk-in pantry. Formal dining room with wood floors. Living room with mantle, pellet stove, and wood floors. The bright & sunny bonus room with tile floors and sliders leading to the nicely landscaped yard and the pool area. The huge master suite features walk-in closets, master bath with soaking tub, separate tiled walk-in shower, double vanity, and a deck leading to the hot tub. There are 3 additional bedrooms on the second floor, an office, laundry room, and full bathroom. There is an additional half bath in the basement with plumbing for another shower. Outside you'll find an 18X36 heated inground pool, two additional deck areas, beautiful stone work & landscaping, apple & cherry trees, newly paved driveway, shed, and rock walls bordering the property. The two car attached garage is plumbed and ready for heat. Once you walk in this home, you won't want to leave!
Location
State ME
County Androscoggin
Zoning Residential
Rooms
Other Rooms Parlor9
Basement Full, Exterior Entry, Bulkhead
Primary Bedroom Level Second
Master Bedroom Second 13.75X16.0
Bedroom 2 Second 13.5X11.0
Bedroom 3 Second 11.75X13.5
Living Room First 16.25X24.17
Dining Room First 14.75X12.33 Formal
Kitchen First 13.75X25.42 Island, Eat-in Kitchen
Extra Room 2 8.0X5.0
Extra Room 3 18.0X10.0
Interior
Interior Features Walk-in Closets, Bathtub, Other, Shower, Storage, Primary Bedroom w/Bath
Heating Stove, Other, Hot Water, Baseboard
Cooling None
Fireplaces Number 1
Fireplace Yes
Laundry Laundry - 1st Floor, Main Level, Washer Hookup
Exterior
Parking Features 11 - 20 Spaces, Paved, On Site, Inside Entrance
Garage Spaces 2.0
Fence Fenced
Pool In Ground
View Y/N No
Roof Type Pitched,Shingle
Street Surface Paved
Porch Deck, Patio
Garage Yes
Building
Lot Description Open Lot, Wooded, Rural
Foundation Concrete Perimeter
Sewer Private Sewer, Septic Existing on Site
Water Private, Well
Architectural Style Colonial
Structure Type Vinyl Siding,Wood Frame
Schools
School District Rsu 52/Msad 52
Others
Energy Description Pellets, Wood, Oil
Read Less Info
Want to know what your home might be worth? Contact us for a FREE valuation!

Our team is ready to help you sell your home for the highest possible price ASAP

GET MORE INFORMATION
REALTOR® | Lic# BA925468

