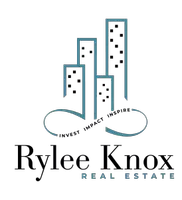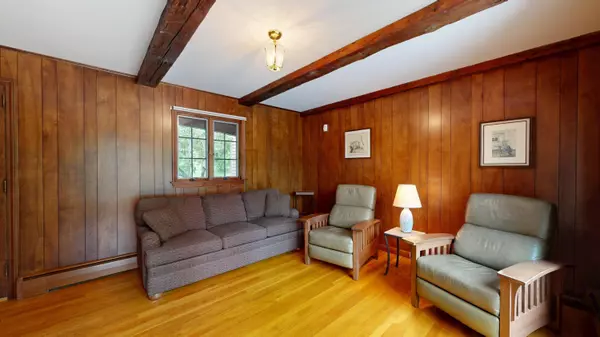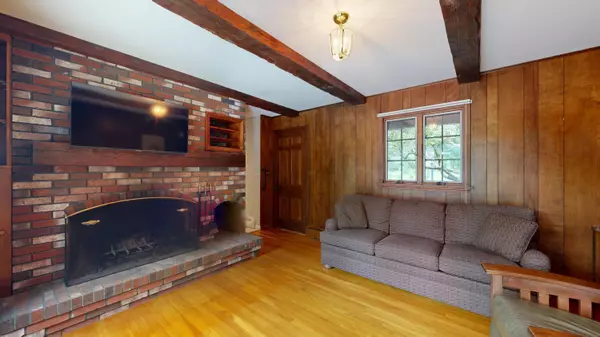Bought with EXP Realty
$439,900
For more information regarding the value of a property, please contact us for a free consultation.
3 Beds
4 Baths
3,144 SqFt
SOLD DATE : 06/27/2025
Key Details
Property Type Residential
Sub Type Single Family Residence
Listing Status Sold
Square Footage 3,144 sqft
MLS Listing ID 1626217
Sold Date 06/27/25
Style Colonial
Bedrooms 3
Full Baths 1
Half Baths 3
HOA Y/N No
Abv Grd Liv Area 2,344
Year Built 1964
Annual Tax Amount $6,662
Tax Year 2024
Lot Size 1.670 Acres
Acres 1.67
Property Sub-Type Single Family Residence
Source Maine Listings
Land Area 3144
Property Description
Welcome to your own private oasis! This beautifully maintained 3-bedroom, 3.5-bathroom home offers the perfect balance of comfort, space, and natural beauty. Surrounded by conservation land and nestled beside a charming Christmas tree farm, this property provides peace and privacy while remaining conveniently close to the highway for easy commuting.
Step inside to discover an entertainer's dream layout, featuring spacious living areas, a cozy fireplace, and a finished basement complete with a full bath, family room, and office—ideal for guests or working from home. The thoughtfully designed kitchen and built-ins throughout the home include clever hidden features—be sure to open the cabinets and explore!
Outside, enjoy warm Maine summers in your private backyard oasis with an in-ground pool, surrounded by lush landscaping, mature trees, and local wildlife. Whether you're hosting a gathering or soaking up the serenity, this property is designed for both relaxation and entertaining.
Don't miss this rare opportunity to own a truly special home that offers space, privacy, and timeless Maine charm along with Maine's largest Norway Spruce tree.
Location
State ME
County Androscoggin
Zoning RA
Rooms
Family Room Wood Burning Fireplace
Basement Interior, Finished, Full, Doghouse
Master Bedroom Second 22.0X15.05
Bedroom 2 Second 11.05X11.11
Bedroom 3 Second 10.03X11.11
Living Room First 23.03X11.11
Dining Room First 11.05X13.01 Built-Ins
Kitchen First 20.09X15.06 Island, Pantry2
Family Room First
Interior
Interior Features Walk-in Closets, Pantry
Heating Zoned, Baseboard
Cooling None
Flooring Wood, Tile, Carpet
Fireplaces Number 3
Equipment Generator, DSL, Air Radon Mitigation System
Fireplace Yes
Appliance Wall Oven, Refrigerator, Electric Range, Dishwasher
Exterior
Parking Features Storage Above, 5 - 10 Spaces, Paved, Inside Entrance
Garage Spaces 2.0
View Y/N Yes
View Fields, Scenic, Trees/Woods
Roof Type Pitched,Shingle
Street Surface Paved
Porch Patio
Garage Yes
Building
Lot Description Pasture/Field, Open, Level, Wooded, Abuts Conservation, Near Golf Course, Near Turnpike/Interstate, Near Town, Neighborhood, Rural
Foundation Concrete Perimeter
Sewer Private Sewer
Water Private
Architectural Style Colonial
Structure Type Vinyl Siding,Wood Frame
Others
Energy Description Wood, Oil
Read Less Info
Want to know what your home might be worth? Contact us for a FREE valuation!

Our team is ready to help you sell your home for the highest possible price ASAP

GET MORE INFORMATION
REALTOR® | Lic# BA925468






