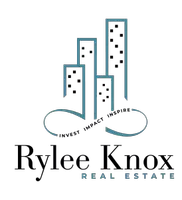Bought with Hearth & Key Realty
$330,000
For more information regarding the value of a property, please contact us for a free consultation.
3 Beds
2 Baths
1,960 SqFt
SOLD DATE : 08/11/2025
Key Details
Property Type Residential
Sub Type Single Family Residence
Listing Status Sold
Square Footage 1,960 sqft
Subdivision Phase Ii Mountain View Acres
MLS Listing ID 1629047
Sold Date 08/11/25
Style Raised Ranch
Bedrooms 3
Full Baths 2
HOA Fees $29/ann
HOA Y/N Yes
Abv Grd Liv Area 1,120
Year Built 2007
Annual Tax Amount $2,749
Tax Year 2024
Lot Size 2.620 Acres
Acres 2.62
Property Sub-Type Single Family Residence
Source Maine Listings
Land Area 1960
Property Description
Step into 102 Mountain View, a beautifully maintained raised ranch set on two and a half acres of secluded woods at the end of a peaceful cul-de-sac. Constructed in 2007, this home features three bedrooms, two bathrooms, and a bonus family room along with an office in the walk-out finished basement, which leads to a serene patio and backyard. Located in Leeds on a dead-end road, it lies between the Androscoggin River and Androscoggin Lake, offering plenty of outdoor recreational opportunities. The state park and Turner Highlands golf course are just a short ten-minute drive away. If you're looking for a rural home combined with the advantages of a quiet neighborhood, this property is a must-see!
Location
State ME
County Androscoggin
Zoning Residential
Rooms
Basement Interior, Walk-Out Access, Finished, Full
Master Bedroom First
Bedroom 2 First
Bedroom 3 First
Living Room First
Dining Room First
Kitchen First Island
Interior
Interior Features 1st Floor Bedroom, One-Floor Living, Shower
Heating Zoned, Hot Water, Baseboard
Cooling None
Flooring Vinyl, Laminate, Carpet
Equipment Internet Access Available
Fireplace No
Appliance Washer, Refrigerator, Electric Range, Dryer, Dishwasher
Laundry Laundry - 1st Floor, Main Level
Exterior
Parking Features 1 - 4 Spaces, Gravel, Off Street
Utilities Available 1
View Y/N Yes
View Trees/Woods
Roof Type Shingle
Street Surface Paved
Road Frontage Private Road
Garage No
Building
Lot Description Rolling/Sloping, Cul-De-Sac, Wooded, Neighborhood, Rural, Subdivided
Foundation Concrete Perimeter
Sewer Private Sewer, Septic Design Available
Water Private
Architectural Style Raised Ranch
Structure Type Vinyl Siding,Wood Frame
Schools
School District Rsu 52/Msad 52
Others
HOA Fee Include 350.0
Restrictions Yes
Energy Description Oil
Read Less Info
Want to know what your home might be worth? Contact us for a FREE valuation!

Our team is ready to help you sell your home for the highest possible price ASAP

GET MORE INFORMATION

REALTOR® | Lic# BA925468






