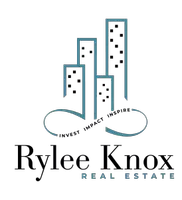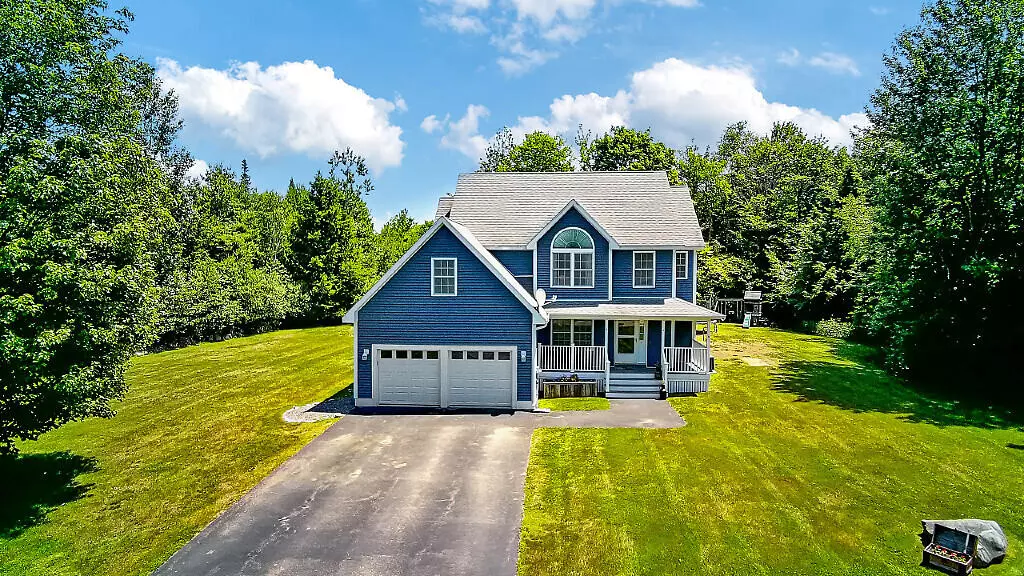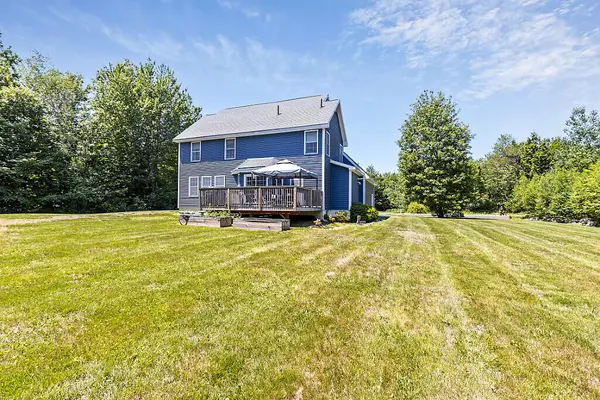Bought with Your Home Sold Guaranteed Realty
$499,000
For more information regarding the value of a property, please contact us for a free consultation.
4 Beds
4 Baths
3,000 SqFt
SOLD DATE : 09/03/2025
Key Details
Property Type Residential
Sub Type Single Family Residence
Listing Status Sold
Square Footage 3,000 sqft
Subdivision Prestige Custom Homes
MLS Listing ID 1628653
Sold Date 09/03/25
Style Contemporary
Bedrooms 4
Full Baths 2
Half Baths 2
HOA Fees $45/Semi-Annually
HOA Y/N Yes
Abv Grd Liv Area 2,100
Year Built 2008
Annual Tax Amount $3,502
Tax Year 2024
Lot Size 1.770 Acres
Acres 1.77
Property Sub-Type Single Family Residence
Source Maine Listings
Land Area 3000
Property Description
Set on 1.77 acres in desirable Stonegate Gardens neighborhood, this beautifully maintained contemporary offers 4 bedrooms, 4 baths, and 3,000± sq ft of living space. Built in 2008, the home blends modern comfort with timeless appeal.
Upgrades include a 2024 high-efficiency furnace and central air-conditioning. The open-concept kitchen brand new stainless appliances and plenty of space for gathering. A custom mudroom adds built-in storage and everyday convenience.
Step outside to a large TRX-style deck overlooking wooded privacy and apple trees —ideal for entertaining. Enjoy additional outdoor living on the covered front porch.
Storage is plentiful, with a 1½-car attached garage offering direct access, plus a large shed/outbuilding perfect for a workshop or gear.
Low-maintenance, move-in ready, and tucked away in a quiet setting—this is the perfect blend of peaceful retreat and practical living.
Location
State ME
County Kennebec
Zoning Residential
Rooms
Basement Interior, Finished, Full
Primary Bedroom Level Second
Bedroom 2 Second
Bedroom 3 Second
Bedroom 4 Second
Living Room First
Dining Room First
Kitchen First Eat-in Kitchen
Interior
Interior Features Walk-in Closets, Bathtub
Heating Direct Vent Furnace, Baseboard
Cooling Central Air
Flooring Wood, Tile, Carpet
Fireplaces Number 1
Fireplace Yes
Appliance Refrigerator, Gas Range, Dishwasher
Exterior
Parking Features 1 - 4 Spaces, Paved, Off Street
Garage Spaces 2.0
View Y/N Yes
View Trees/Woods
Roof Type Shingle
Street Surface Paved
Porch Deck
Garage Yes
Building
Lot Description Level, Wooded, Subdivided, Suburban
Sewer Septic Tank, Private Sewer, Septic Design Available
Water Well, Private
Architectural Style Contemporary
Structure Type Vinyl Siding,Wood Frame
Others
HOA Fee Include 550.0
Restrictions Yes
Energy Description Propane
Read Less Info
Want to know what your home might be worth? Contact us for a FREE valuation!

Our team is ready to help you sell your home for the highest possible price ASAP

GET MORE INFORMATION

REALTOR® | Lic# BA925468






